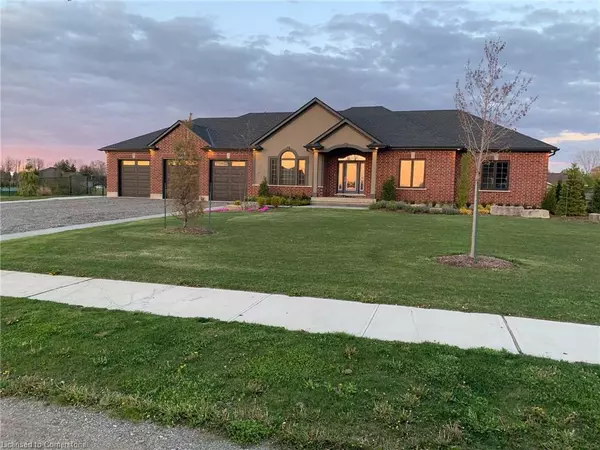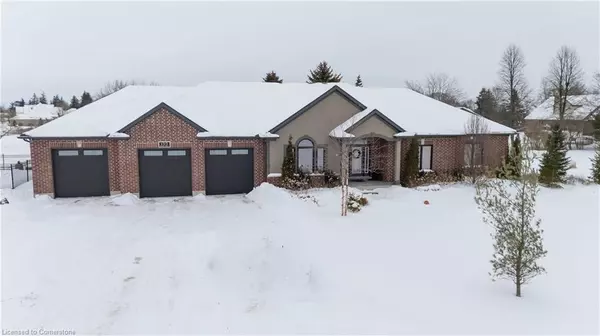155 Deer Crescent Burgessville, ON N0J 1C0
4 Beds
4 Baths
2,519 SqFt
UPDATED:
02/26/2025 09:05 PM
Key Details
Property Type Single Family Home
Sub Type Detached
Listing Status Active
Purchase Type For Sale
Square Footage 2,519 sqft
Price per Sqft $696
MLS Listing ID 40700754
Style Bungalow
Bedrooms 4
Full Baths 3
Half Baths 1
Abv Grd Liv Area 4,995
Originating Board Mississauga
Year Built 2018
Annual Tax Amount $7,673
Lot Size 1.220 Acres
Acres 1.22
Property Sub-Type Detached
Property Description
Recent upgrade is 20*40 heated Pool with Filter, Pool cover, Auto cleaner Robot, Pool lights and Pump. Pool is Fenced.
Contact your Realtor for more info. All measurements to be verified for any specific uses. Dates are estimates.
Location
Province ON
County Oxford
Area Norwich
Zoning R1-8
Direction deer cesent
Rooms
Other Rooms None
Basement Separate Entrance, Walk-Up Access, Full, Partially Finished, Sump Pump
Kitchen 1
Interior
Interior Features Auto Garage Door Remote(s), Built-In Appliances, In-law Capability, Wet Bar, Other
Heating Forced Air, Natural Gas
Cooling Central Air
Fireplaces Number 2
Fireplaces Type Family Room, Gas, Recreation Room
Fireplace Yes
Window Features Window Coverings
Appliance Water Heater Owned, Water Softener, Dishwasher, Dryer, Range Hood, Refrigerator, Stove, Washer
Laundry Laundry Room, Main Level
Exterior
Exterior Feature Landscaped, Lawn Sprinkler System, Year Round Living
Parking Features Attached Garage, Garage Door Opener, Gravel, Heated, Inside Entry
Garage Spaces 4.0
Fence Fence - Partial
Utilities Available Electricity Connected, Fibre Optics, Garbage/Sanitary Collection, Natural Gas Connected, Phone Connected
View Y/N true
View Pool
Roof Type Asphalt Shing
Handicap Access Hard/Low Nap Floors, Level within Dwelling, Open Floor Plan
Porch Deck, Porch
Lot Frontage 329.0
Lot Depth 161.0
Garage Yes
Building
Lot Description Rural, Rectangular, Landscaped, Other
Faces deer cesent
Foundation Poured Concrete
Sewer Septic Tank
Water Drilled Well
Architectural Style Bungalow
Structure Type Brick,Stucco
New Construction No
Schools
Elementary Schools East Oxford Central Ps: Roch Carrier Fi Ps; St Patricks-Woodstock
High Schools College Avenue Ss; Woodstock Ci; St Mary'S High;
Others
Senior Community No
Tax ID 000670183
Ownership Freehold/None
Virtual Tour https://tourwizard.net/97aa2037/





